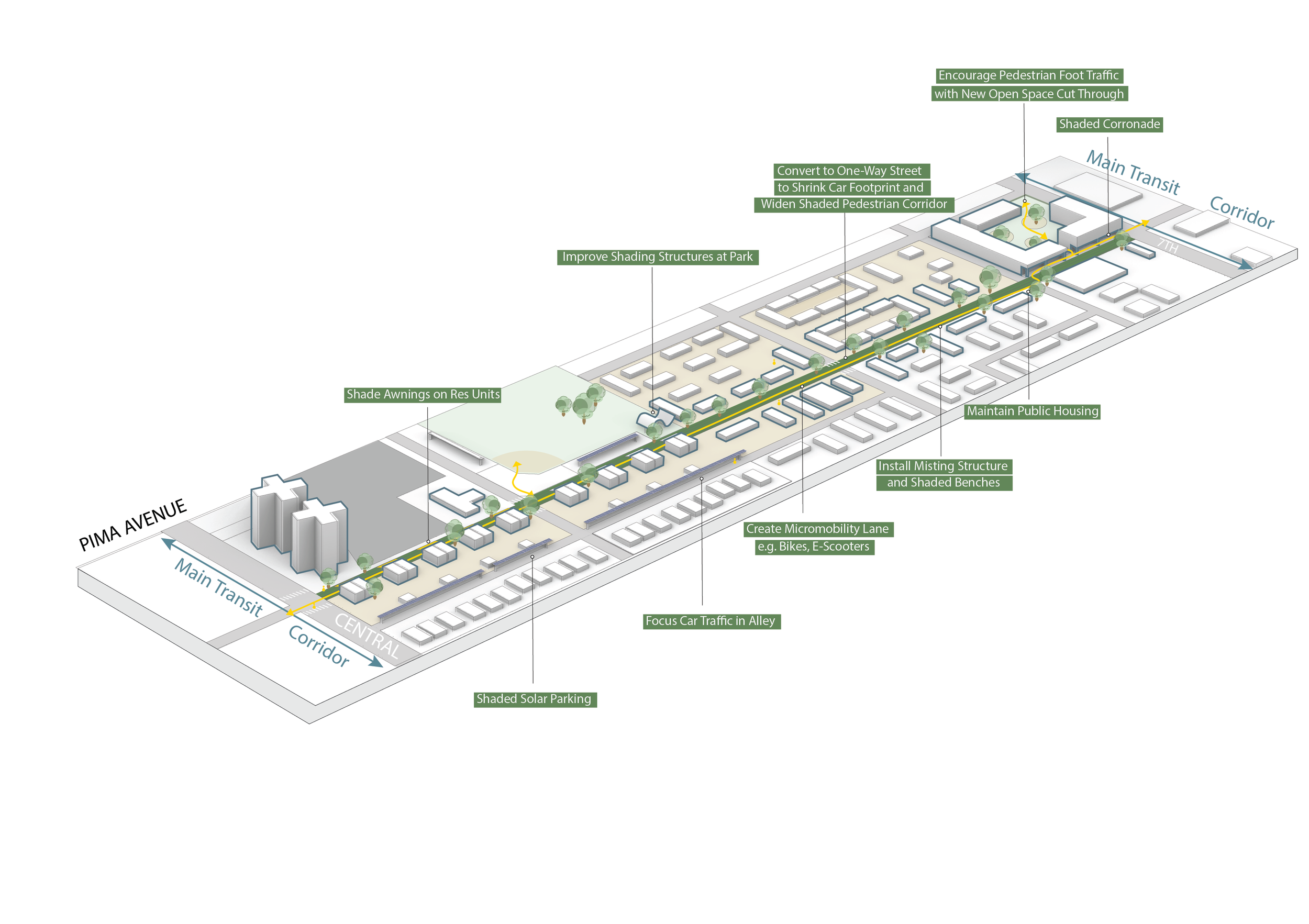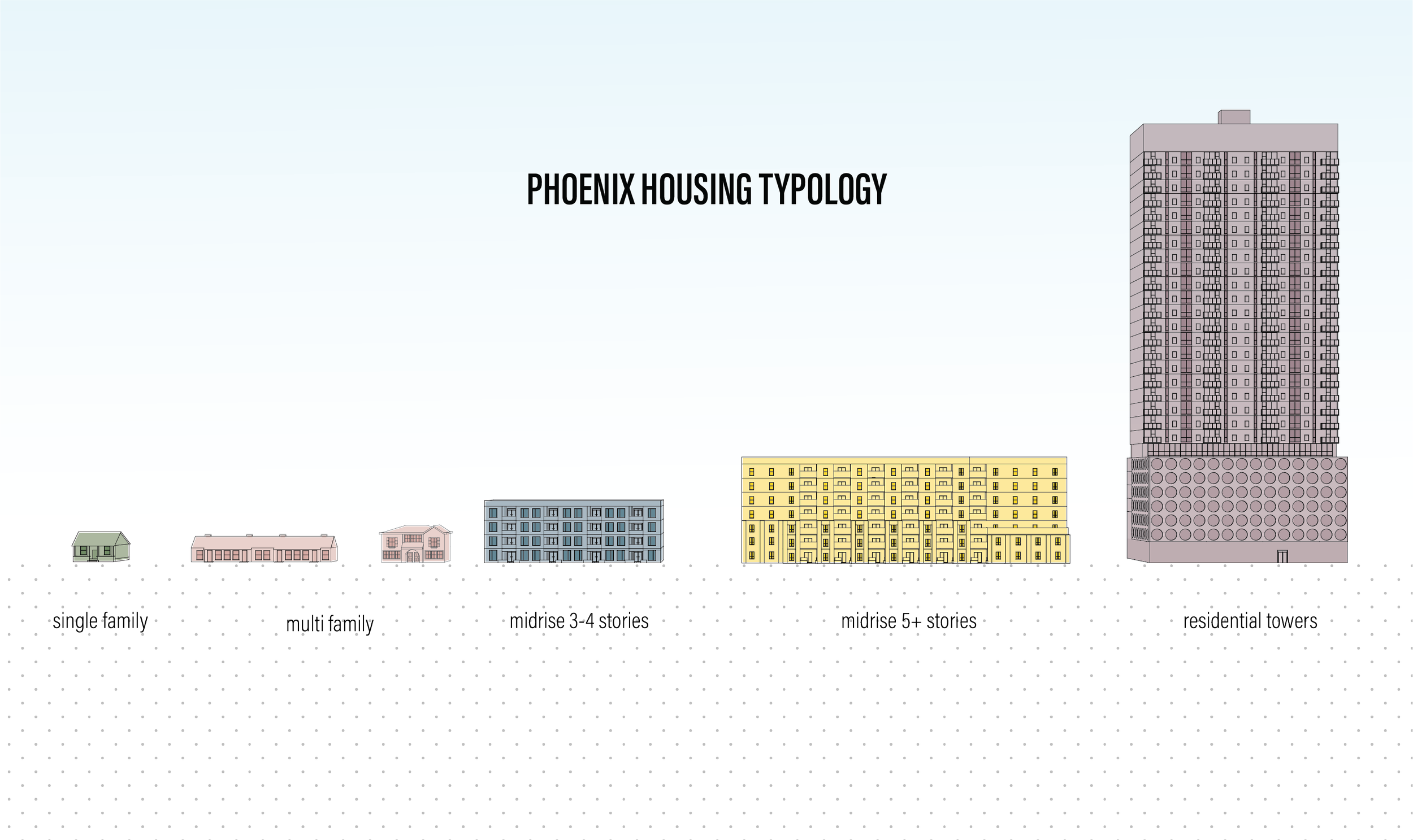Phoenix Urbanism Studio
4.163 Final Pinup - Spring 2023 - Collaborators: Maria Daniela Castillo, Elyse Oliver, Hazel O’Neil, Mikaela Strech, Wladka Kijewska
Pima Cooling Corridor
Pima Cooling Corridor Section
Site Visit Observations of Shaded Streetscapes
Understanding Housing In Phoenix
Phoenix “Ladder” Diagram
The Phoenix Urbanism Studio was jointly taught between MIT’s Architecture and Urban Planning Departments. The studio first focused on utilizing GIS mapping to analyze existing conditions of Central Downtown Phoenix. After identifying key areas the students wanted to focus on, we moved on to the design phase portion of the studio ideating how to tackle Phoenix’s extreme heat, affordable housing , and transportation challenges. My main focus was designing a sample East West cooling corridor to move pedestrians and cyclists between the main arterial transit roads. My other focus was investigating existing residential housing typologies and considering how each urban form contributed to the built and social environment of Phoenix. Included are some key drawings generated from the studio.






